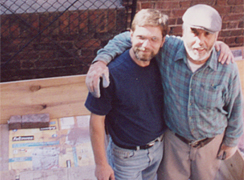![]()
The brick veneer on one side of his 1910 two-story house had pulled completely away from the main structure. Over the years, the waterproofing paper had disintegrated, allowing water to seep behind the bricks and rust away the anchoring system that held them to the wall. The bricks needed to be removed and refastened. Doing so was an extremely sensitive undertaking because the 100 year old clinker bricks were irreplaceable. They were made by inserting salt into a kiln while the bricks were fired, and, although imitations are available, authentic ones are nearly impossible to find. So we had to figure out a way to rebuild the wall using the same bricks- and fast! This project was made all the more difficult by the fact that, due to their nonuniformity, many of the bricks had to be replaced in their original locations.
We began the project by quickly designing and building a bracing structure to stabilize the wall while we removed the bricks (see right). We then numbered the bricks, took pictures of them in their original locations, and removed them one by one. Because we couldn’t risk breaking them, we did not utilize the standard process of dropping them down a chute to the ground; instead, we constructed special boxes, carefully filled them with the bricks, and used a grad-all machine to bring them down. Once on the ground, we removed the bricks so they could be cleaned, making sure to replace them back in the boxes in the same order (see below).
While the bricks were down, we added insulation to the wall and upgraded the existing sheathing. Having also discovered that the steel lintels above the window were rusted and not bolted to the house, we cleaned them by grinding off the rust, applied a rust-prohibitive primer, and then bolted them to the structure.

After developing a formula for new mortar that would match the original in color and consistency, we used our numbering system and photographic survey to reinstall the bricks in the proper locations. Once they were back in place, we applied a sealant to the wall to further protect against water infiltration.
Finally, we completed the project by performing preventative measures on two other walls that were showing early signs of the same problem. To stabilize the bricks on those walls, we drilled through the mortar in numerous places, installed bolts into the wood structure, and epoxyed them into the bricks. In order to insert the epoxy directly into the bricks, we had to have screens especially fabricated; we filled these screens with epoxy, inserted the bolts into the screens, and screwed the whole contraption into the holes in the bricks. The pressure of the bolts pushed the epoxy through the screens, enabling it to adhere to the bricks and mortar.
Below is a video showing how our team manages the process of brick pointing:
| Cookie | Duration | Description |
|---|---|---|
| cookielawinfo-checkbox-analytics | 11 months | This cookie is set by GDPR Cookie Consent plugin. The cookie is used to store the user consent for the cookies in the category "Analytics". |
| cookielawinfo-checkbox-functional | 11 months | The cookie is set by GDPR cookie consent to record the user consent for the cookies in the category "Functional". |
| cookielawinfo-checkbox-necessary | 11 months | This cookie is set by GDPR Cookie Consent plugin. The cookies is used to store the user consent for the cookies in the category "Necessary". |
| cookielawinfo-checkbox-others | 11 months | This cookie is set by GDPR Cookie Consent plugin. The cookie is used to store the user consent for the cookies in the category "Other. |
| cookielawinfo-checkbox-performance | 11 months | This cookie is set by GDPR Cookie Consent plugin. The cookie is used to store the user consent for the cookies in the category "Performance". |
| viewed_cookie_policy | 11 months | The cookie is set by the GDPR Cookie Consent plugin and is used to store whether or not user has consented to the use of cookies. It does not store any personal data. |
